Da un po’ di tempo ho smesso di parlare di spazi kids friendly. Sarà che ogni volta mi prende il magone nel constatare che in Italia, nemmeno nel 2016, riusciamo ad avvicinarci a questi progetti… Che dirvi, non perdiamo le speranze e diamo un’occhiata a questo allegro e colorato kindergarten a Tromsø (Norvegia) realizzato dallo Studio 70 ° N arkitektur su commissione del Comune.
Il progetto dello Studio 70° N arkitektur è il risultato di un concorso, indetto dal comune di Tromsø, per garantire l’assistenza diurna per tutti i bambini (qui non è fantascienza). Il progetto è caratterizzato dalla realizzazione di sei asili diversi: Fjellvegen, Sommereng e successivamente quelli di Elvestrand, Gyllenvang, Solneset e Kjosen. Tutti hanno lo stesso concetto di base, con alcune variazioni nelle aree comuni e con diverse soluzioni a parete di gioco.
La cosa più interessante del progetto è senza dubbio la presenza di sale multifunzionali. Con poche semplici mosse, ogni stanza può essere cambiata in un nuovo spazio di dimensioni e funzioni variabili. L’asilo è diviso in quattro unità di base destinate ai diversi gruppi di bambini. In ogni unità, vi è un angolo lettura e un piccolo angolo cottura. Sul soppalco ci sono molti buchi di avvistamento e sul tetto, una cupola di vetro, permette di guardare il cielo per ammirare stelle, aurore boreali, nuvole, pioggia, neve e sole.
Foto: Ivan Brodey
————-
For a while I stopped talking about kid friendly spaces. When I think that in Italy, even in 2016, we don’t approach these projects … I choked up. Don’t lose hope and let’s take a look at this cheerful and colourful kindergarten in Tromsø (Norway) created by Studio 70° N arkitektur for the municipality. The project of 70° N arkitektur studio is the result of a competition, organized by the municipality of Tromsø, in order to ensure that day care for all children (here is not science fiction). The project is characterized by the deployment of different kingergarten: Sommereng and later Fjellvegen, Elvestrand, Gyllenvang, Solneset and finally Kjosen. All school have the same basic concept, with some variations in public areas and with different gaming wall solutions.
The most interesting thing about this project are the multifunctional rooms. With a few easy steps, each room can be changed into a new space of size and variable functions. The kindergarten is divided into four basic units for different groups of children. In each unit, there is a reading corner and a small kitchenette. On the mezzanine there are many holes and on the roof, a glass dome, lets look at the sky to see stars, northern lights, clouds, rain, snow and Sun.

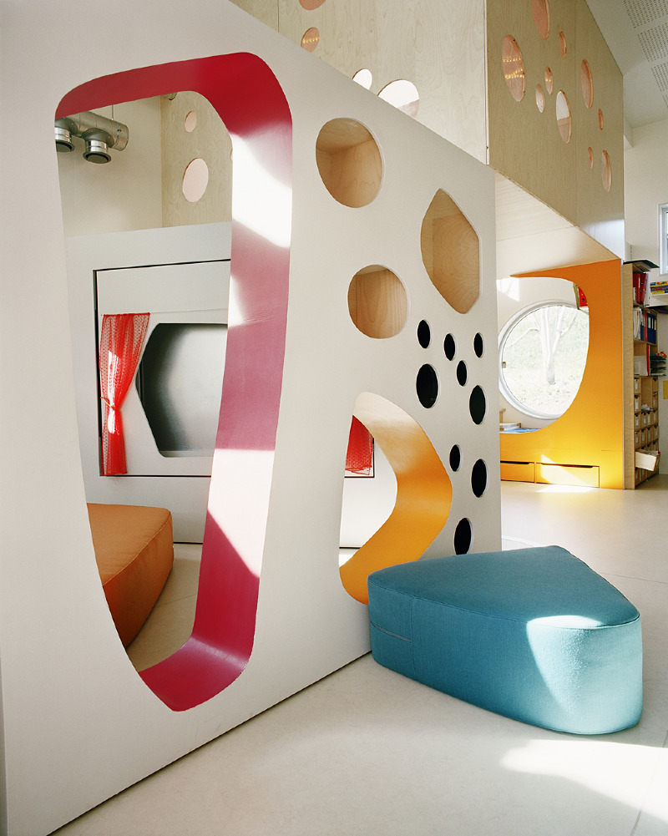
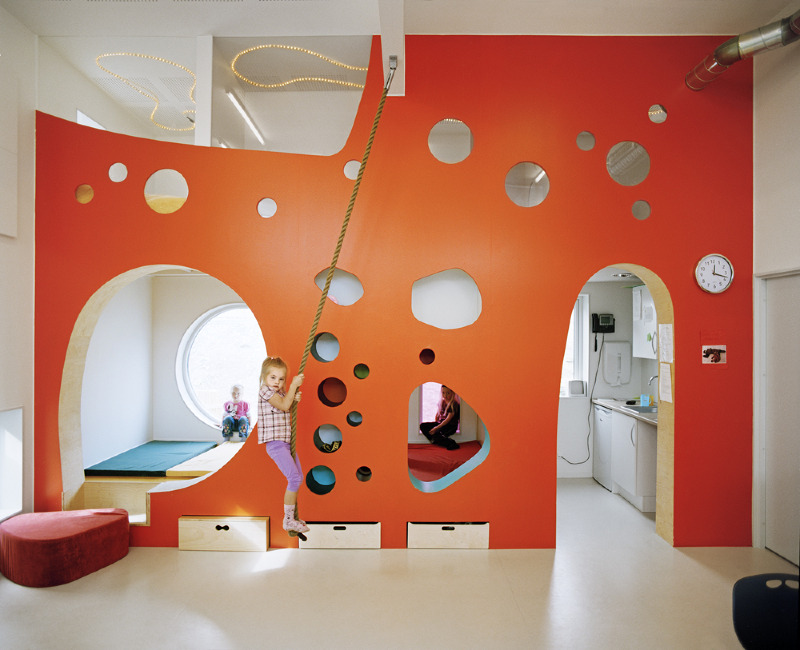
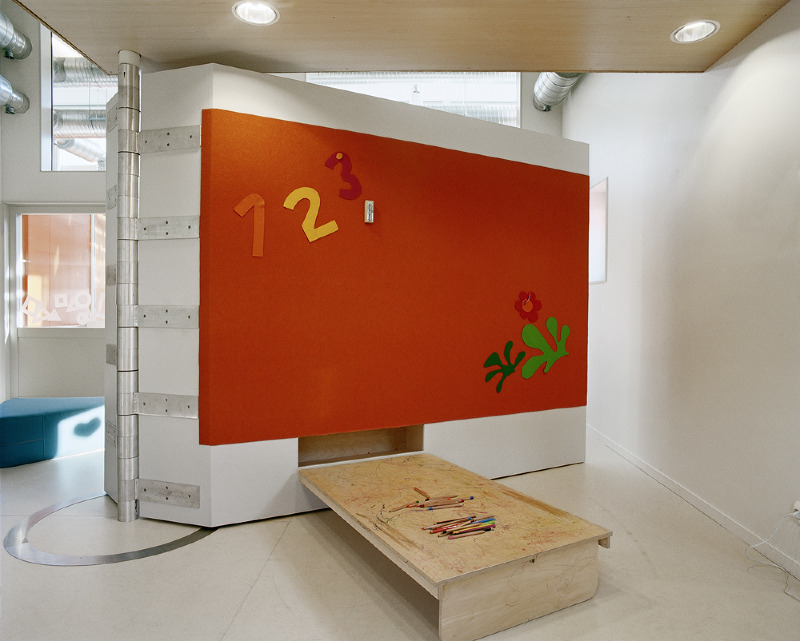
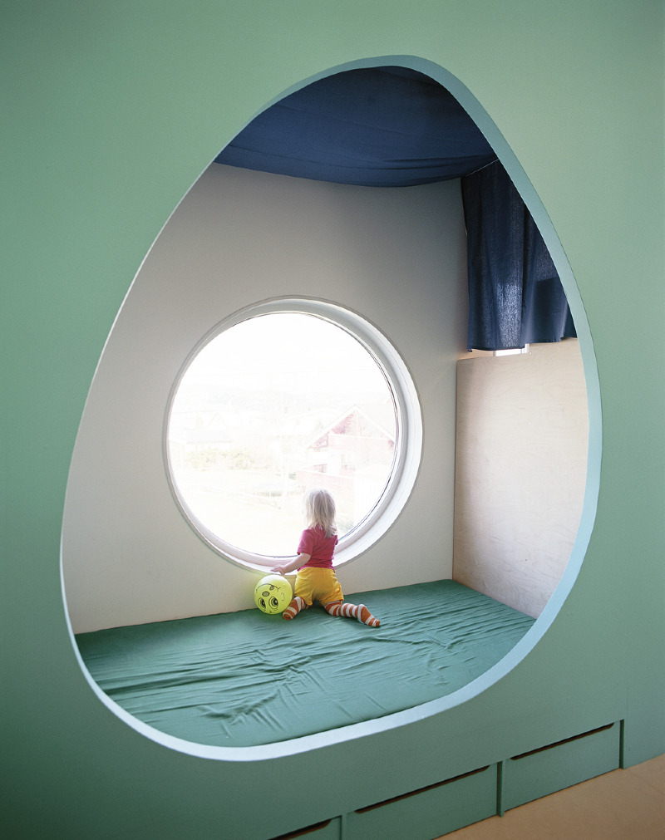
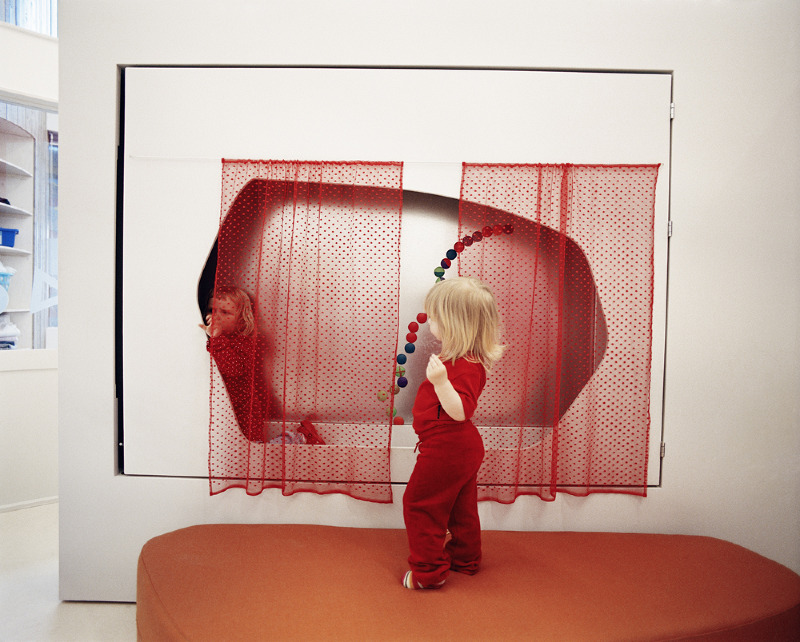
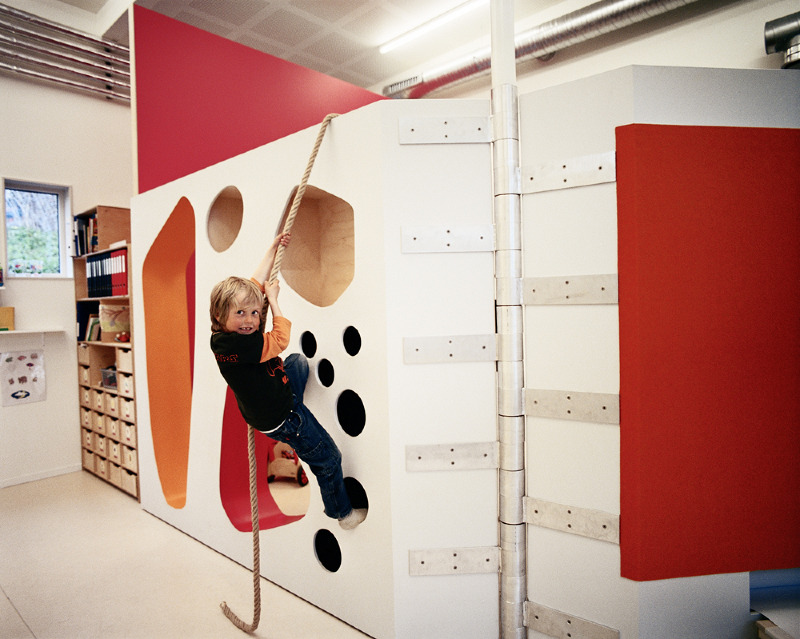
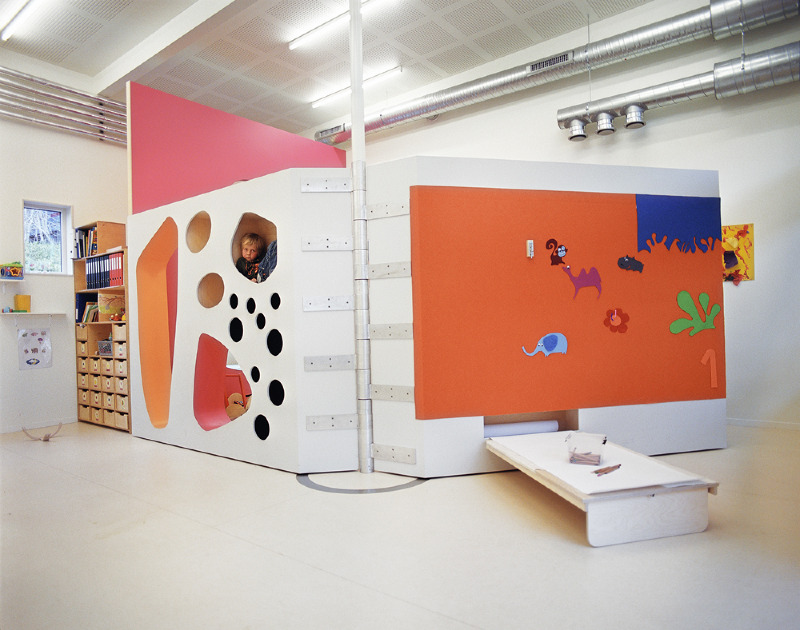
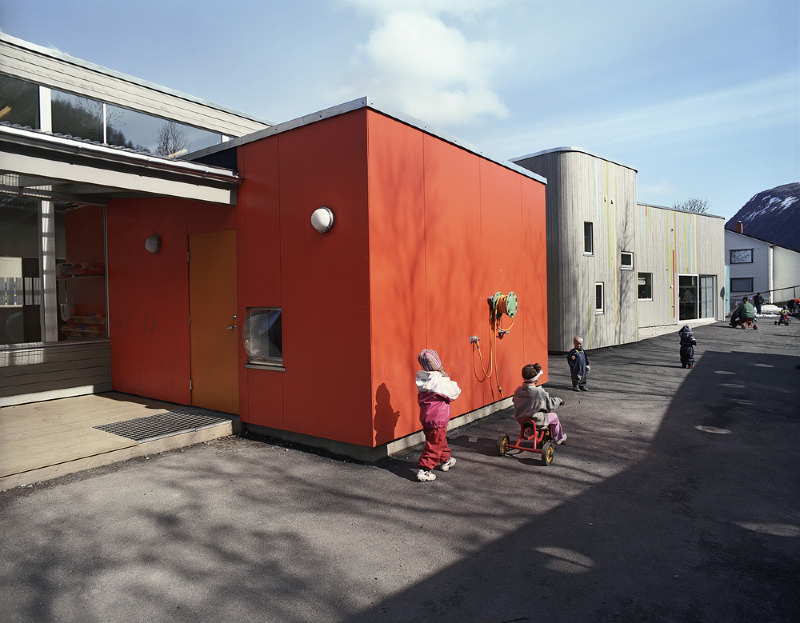
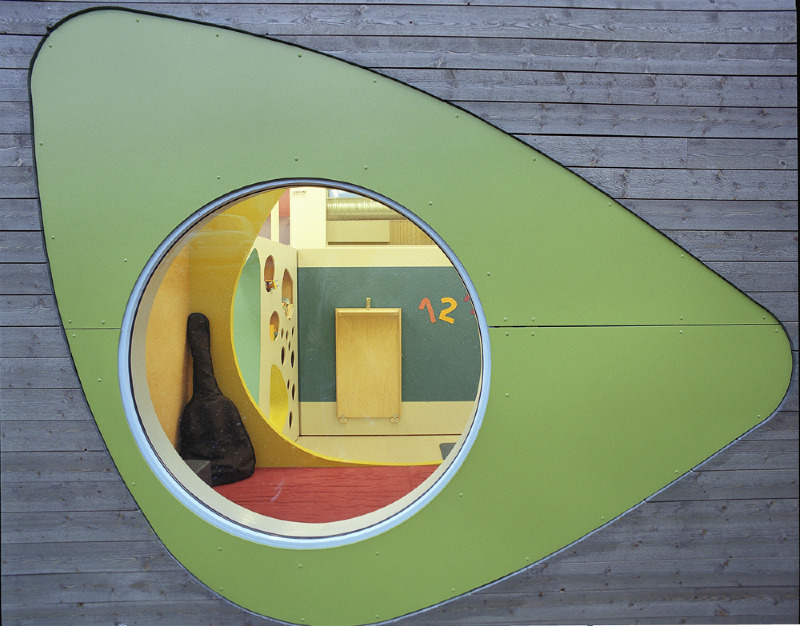
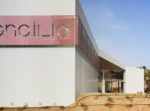
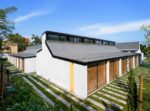
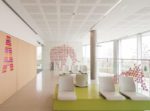
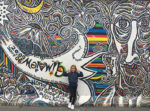
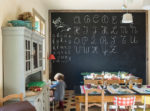
No Comments